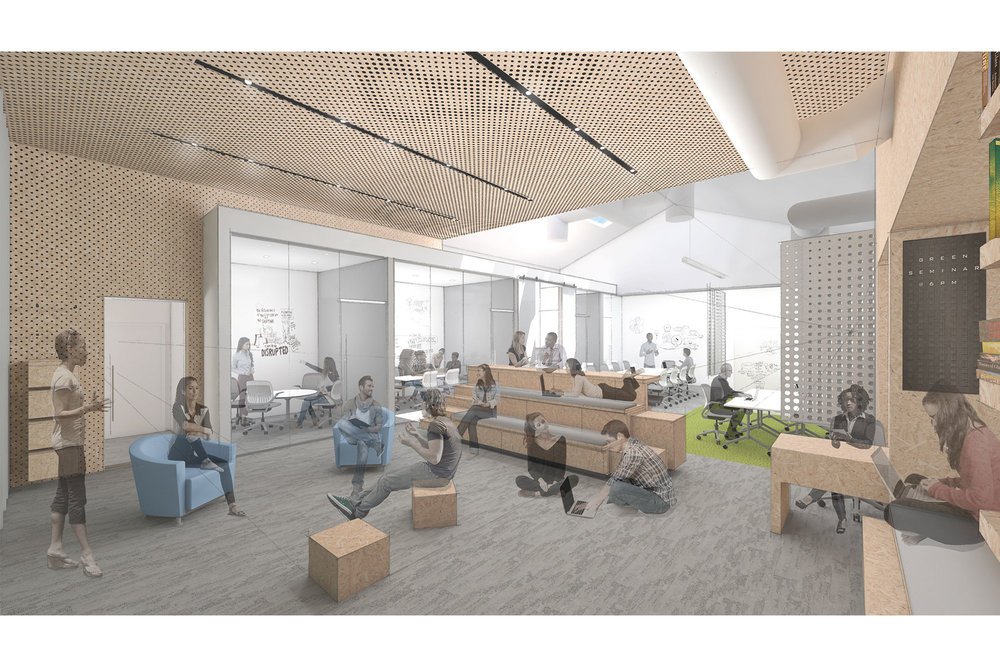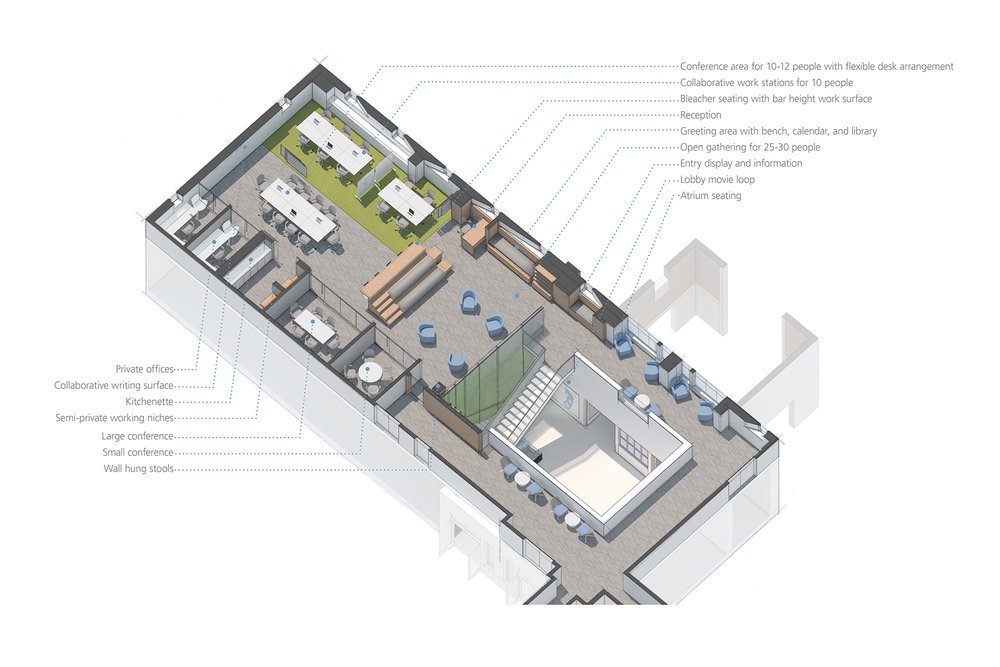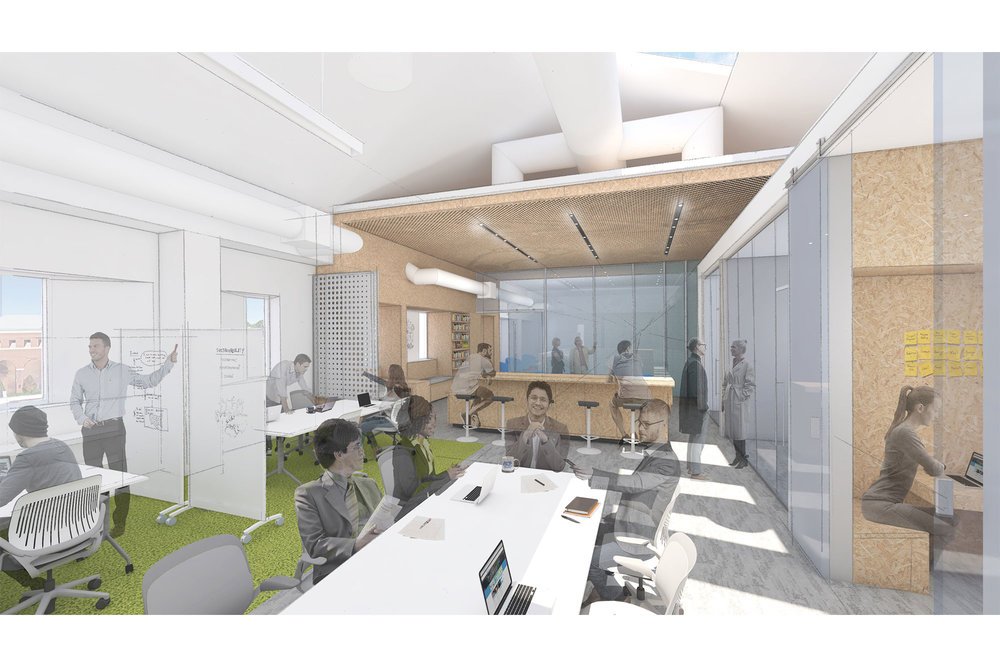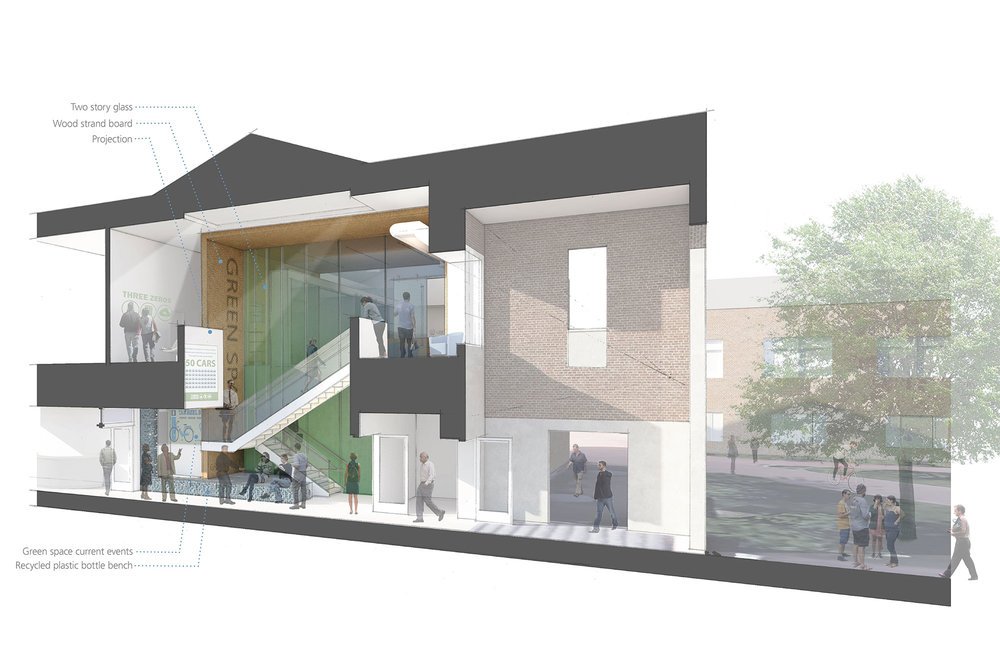
UNC Sustainability Suite
How can we create a campus-wide collaborative space on a second floor and increase diversity?
Chapel Hill, North Carolina | University of North Carolina at Chapel Hill | 2,200 sf
UNC Sustainability Suite
UNC engaged us to provide a vision for an underutilized second floor space on campus. The office suite is intended as a hub of activity for students, faculty, and visitors.
We proposed to engage people at the building entry by opening the lobby stairway, unifying the floors with two-story glass and wood stand board, and adding multiple points of engagement with seating and displays. As people ascend the stairway and enter the room they’re greeted with an open gathering area used for TED-like talks and chance interactions. The second half of the space becomes a collaborative work area with flexible workstations and conferencing technologies.
H I G H L I G H T S
Sustainable materials and systems used throughout
More Projects
Featured
FREE RESOURCES
Whether you’re building a home, building a business, developing a community, or renovating a historic building, we have a variety of FREE guides tailored to your needs.





















