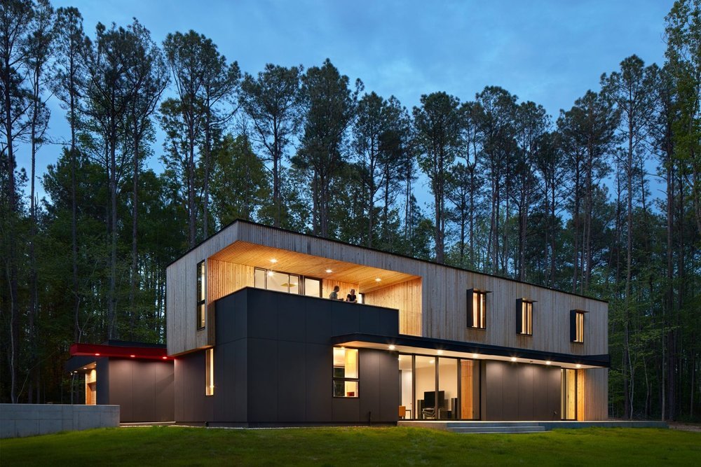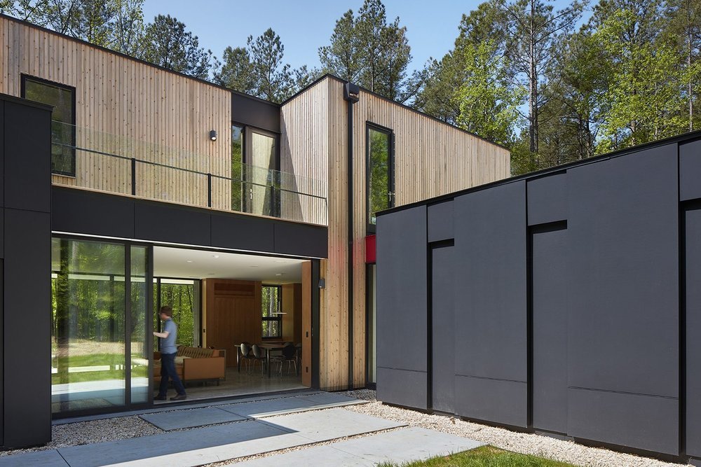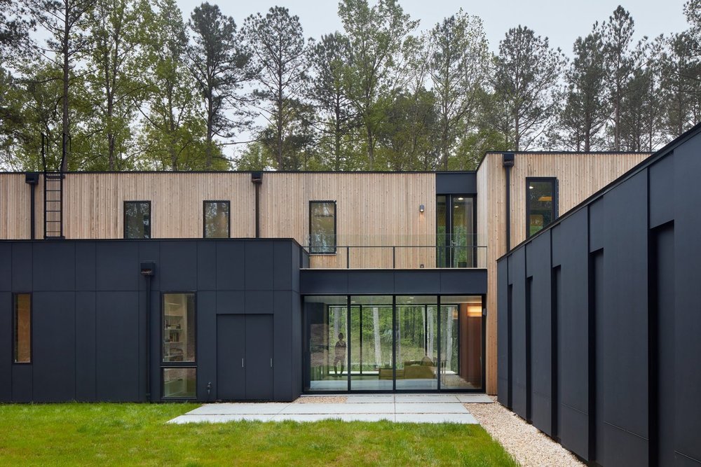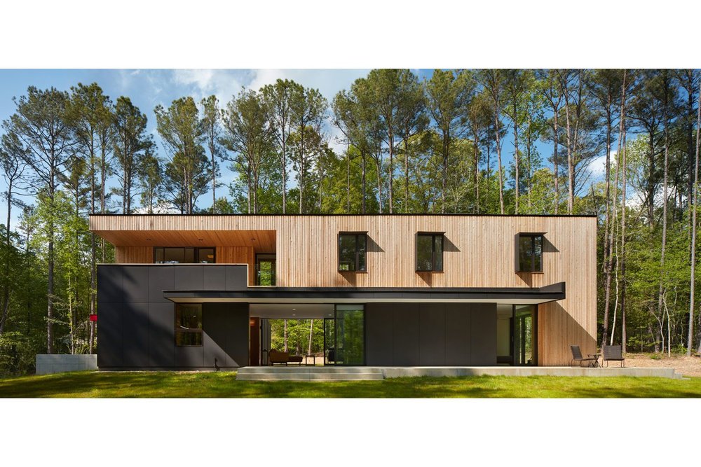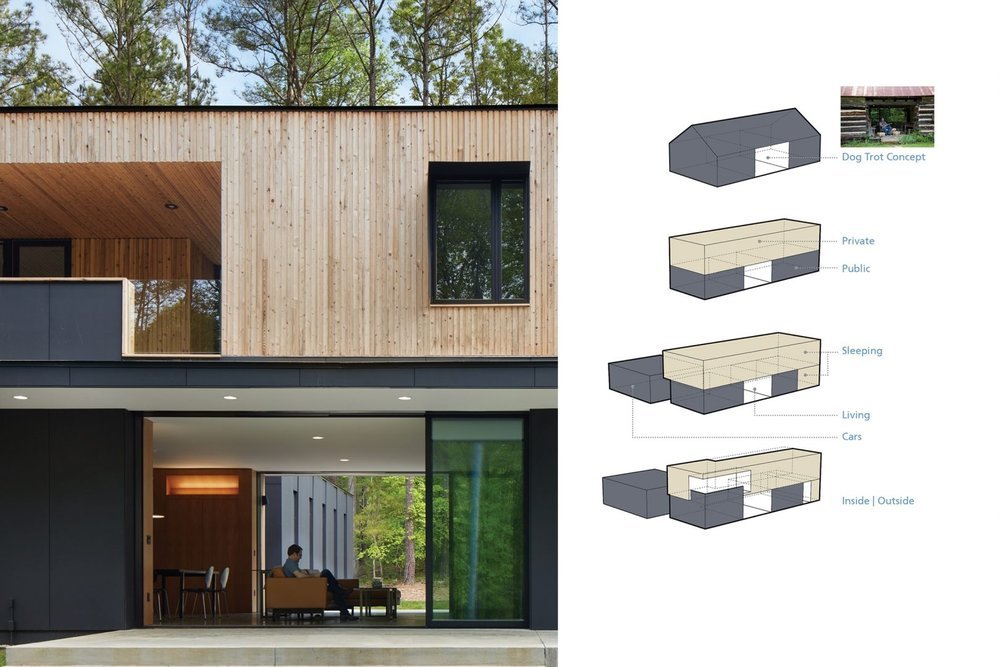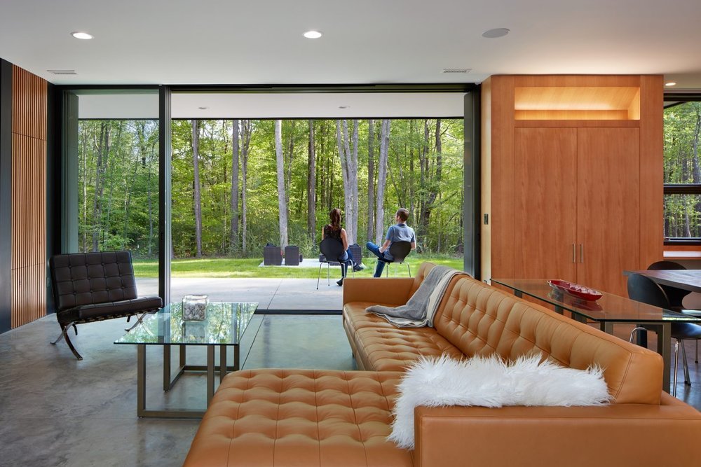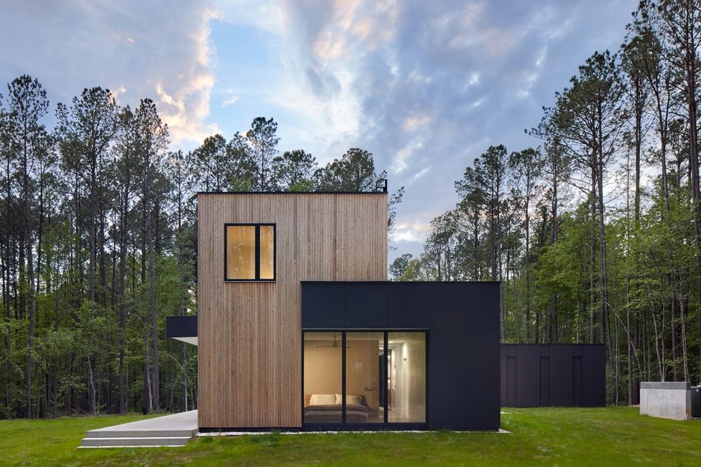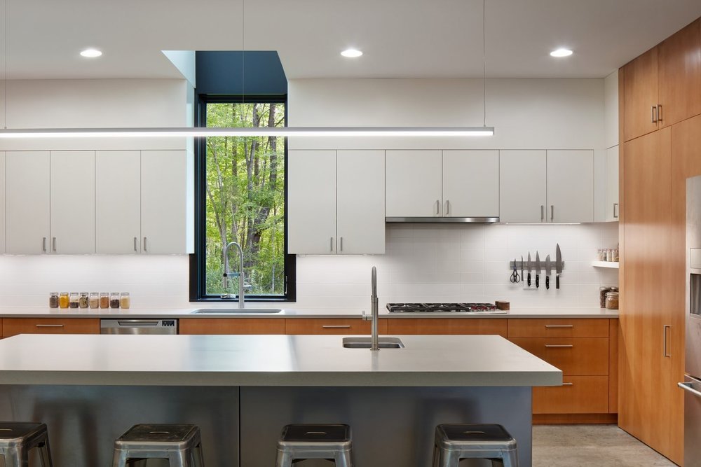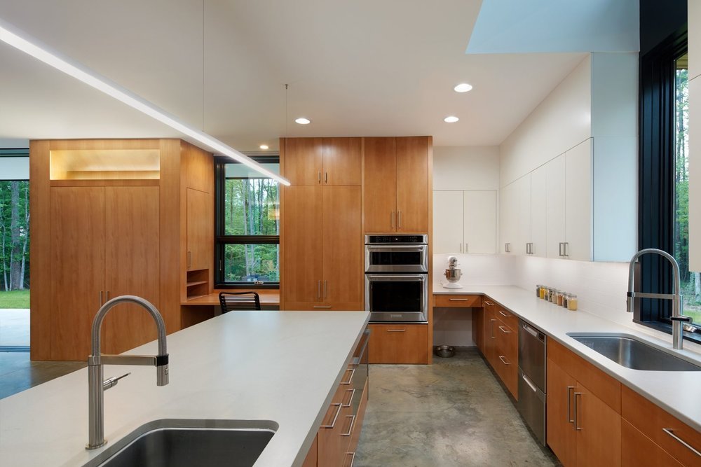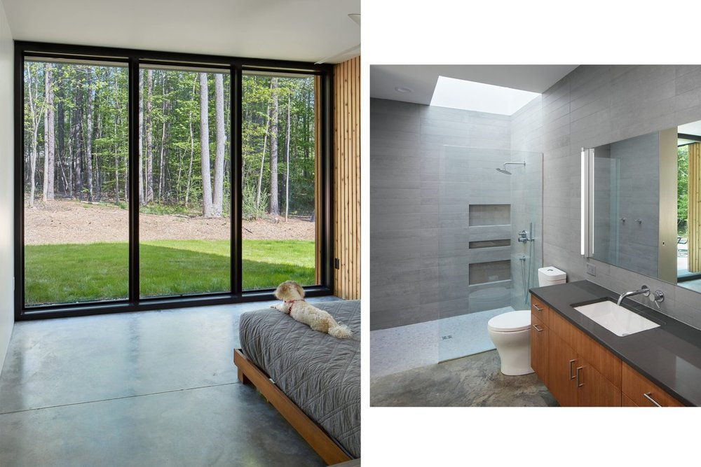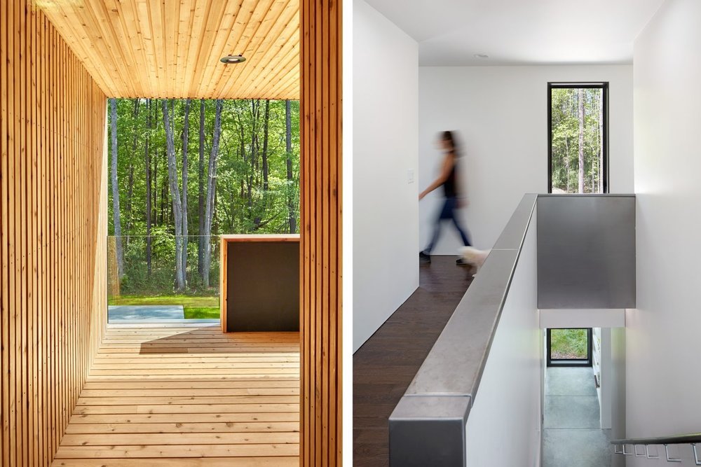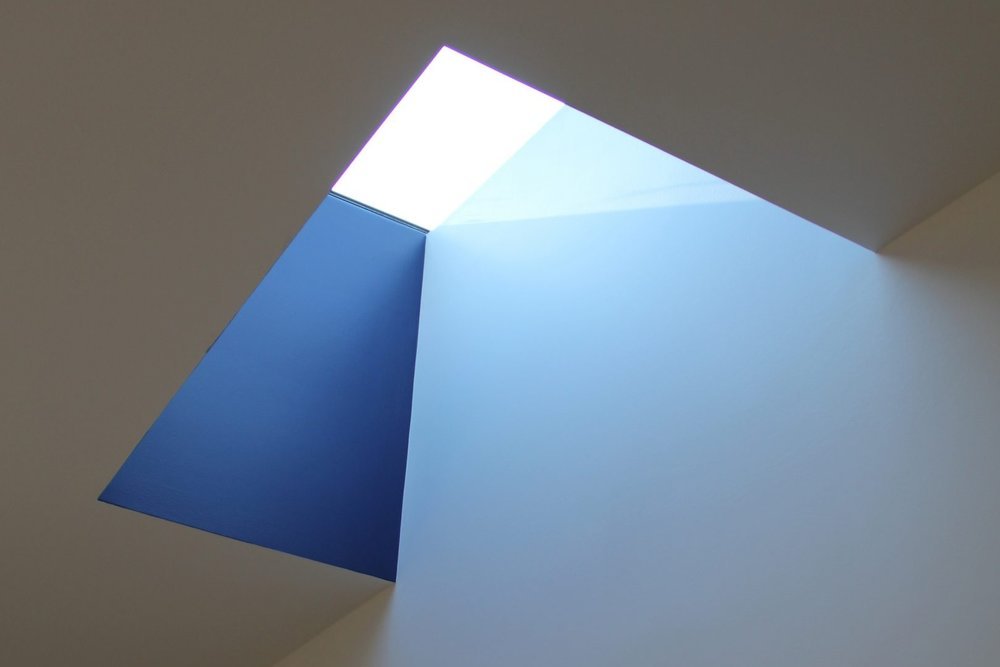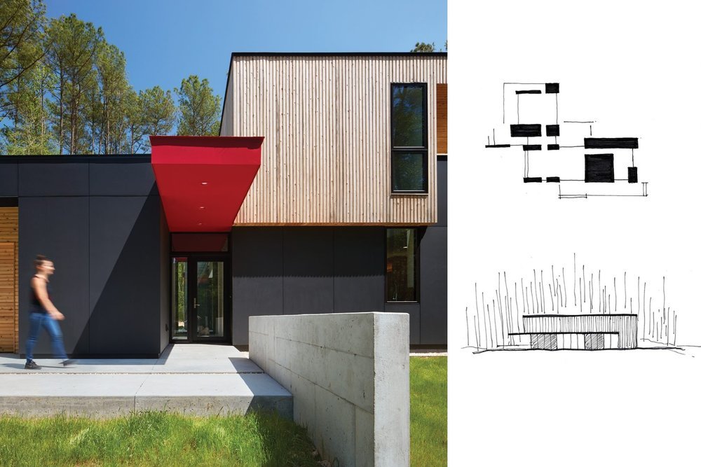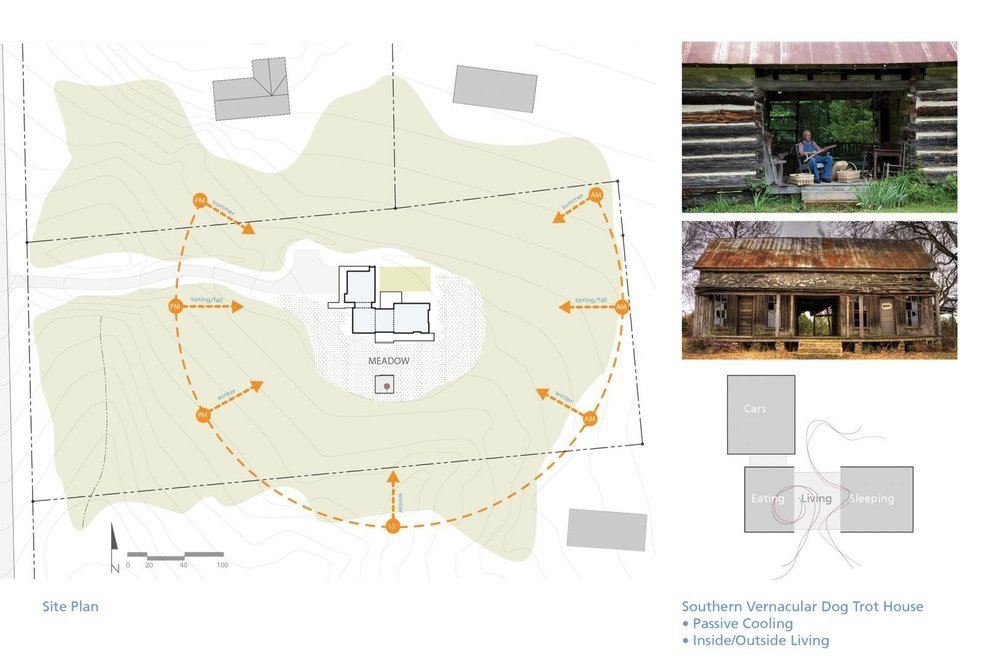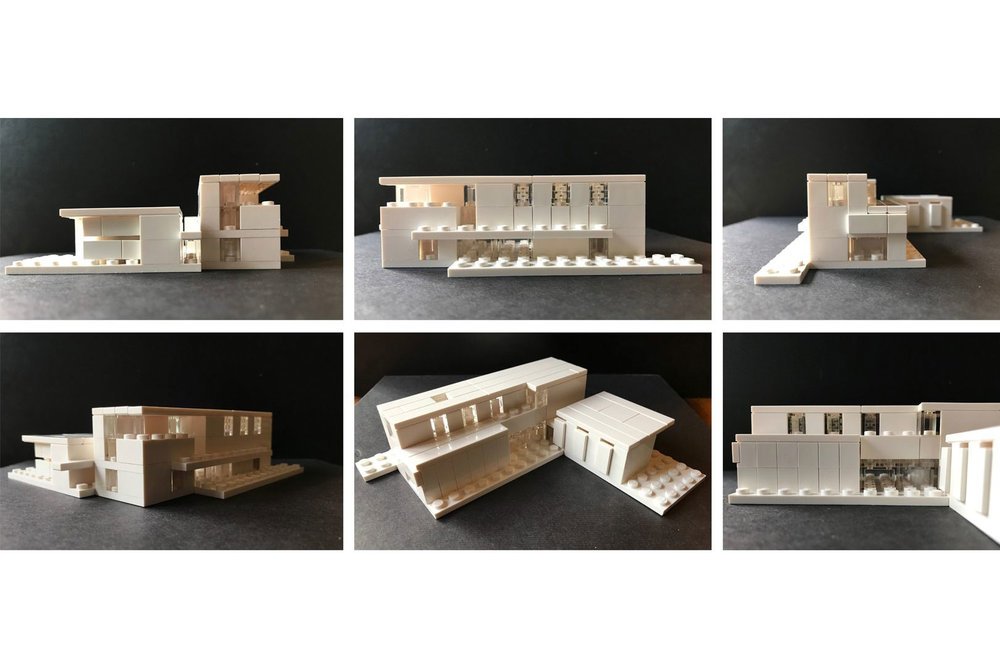
Orange County, North Carolina | 3,100 sf
Balakrishnan Residence
How can we simplify the space of living with an indoor/outdoor experience?
Balakrishnan Residence
The home creates a central living space within the landscape. With floor to ceiling glass either side, the central room may be fully opened to the meadow for inside-outside living. This is analogous to the southern vernacular dog-trot home that allows both natural cooling and a central gathering space.
The two-story home is laid on an east-west axis to maximize the benefits of passive solar throughout the year. Tall pines inspired the vertical exterior siding. Movement through the home is choreographed to views and natural light. “The windows have become our art, it’s peaceful and designed around us.” – Lisa Balakrishnan
H I G H L I G H T S
NC Modernist Houses Modapalooza Tour, 2016
Passive Solar Orientation and Sunlight Controls
C O L L A B O R A T O R S
McLean Building Company | Lynch Mykins Structural Engineers | Summit Design & Engineering | Environmental Quality Control | Laura Moore Landscape Architect | Mark Herboth Photography | Video Production by Ormando Harris | LEGO architecture by Jeremy Alford
More Projects
FREE RESOURCES
Whether you’re building a home, building a business, developing a community, or renovating a historic building, we have a variety of FREE guides tailored to your needs.

