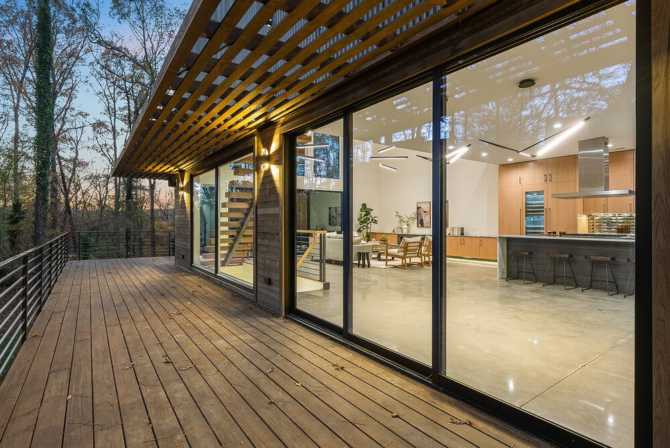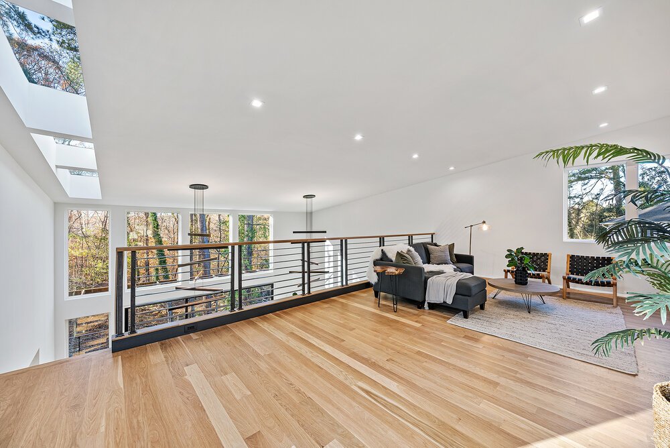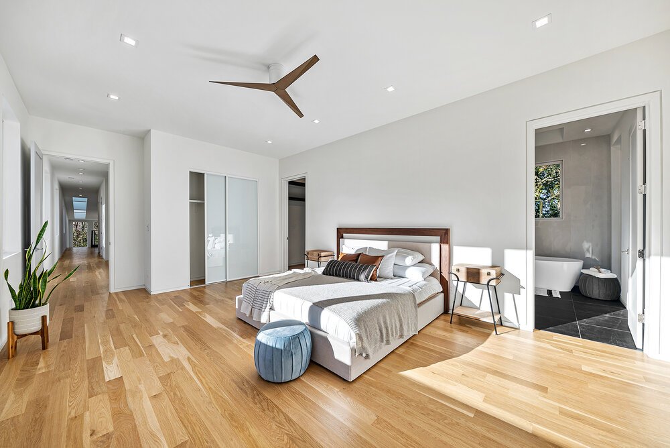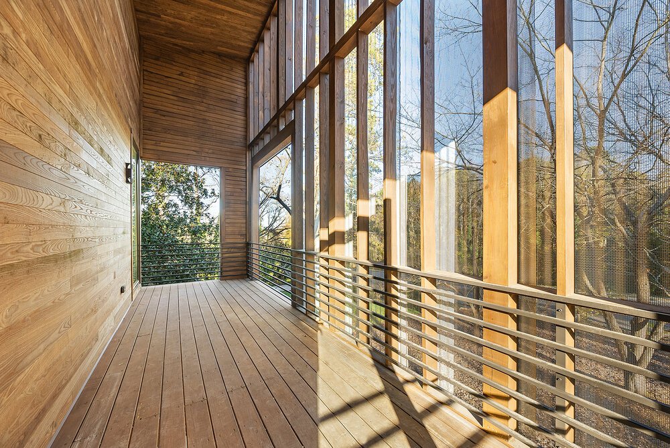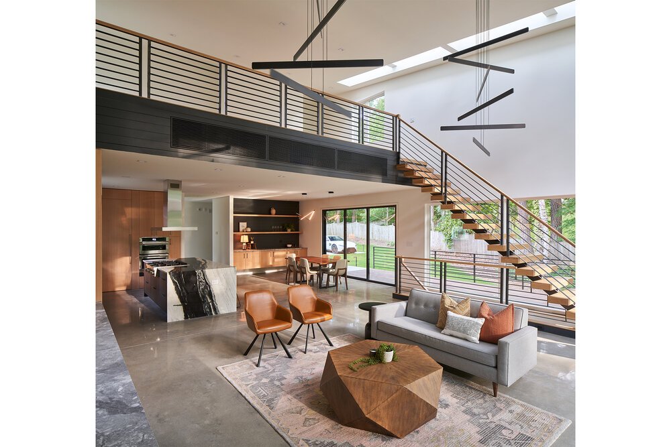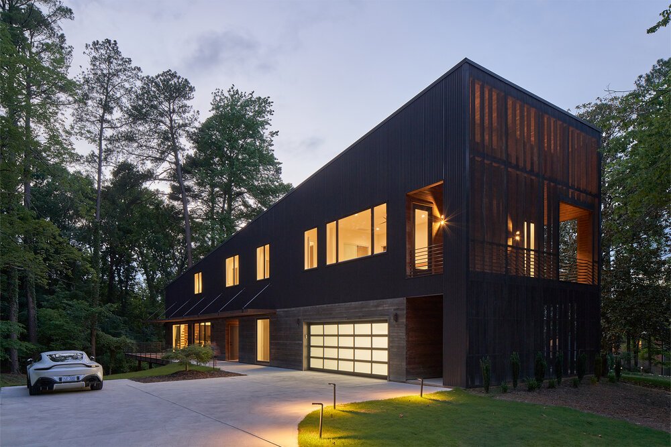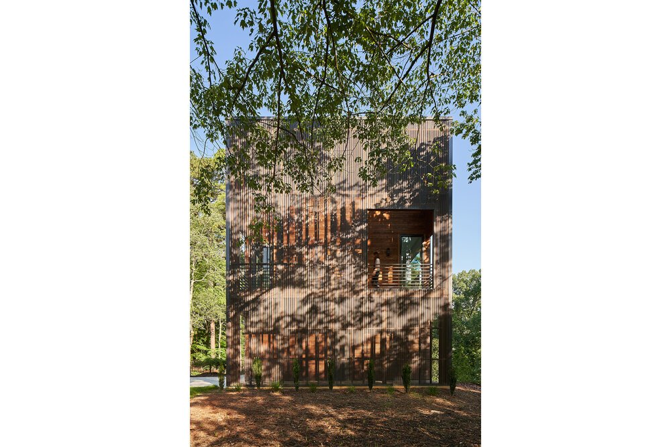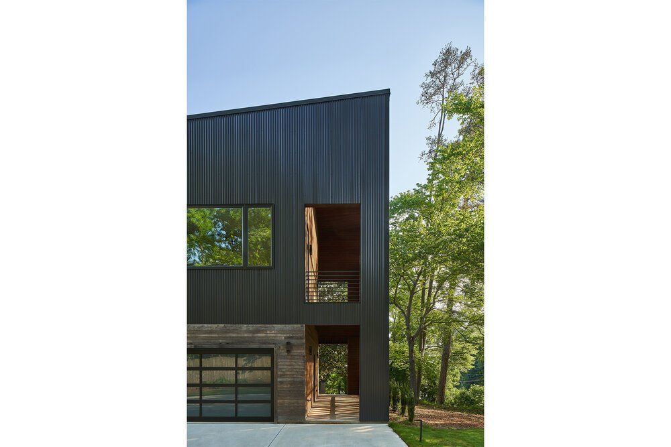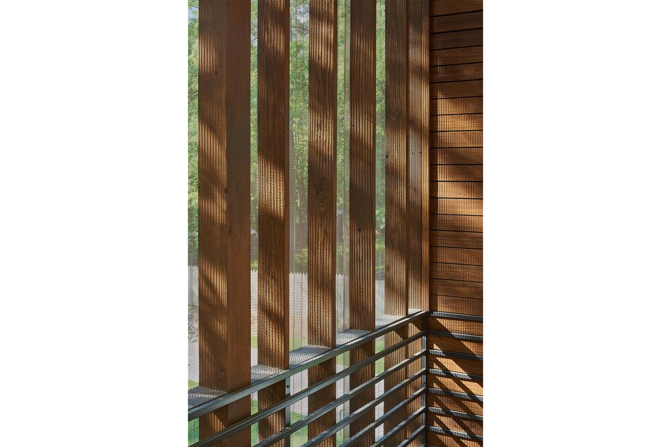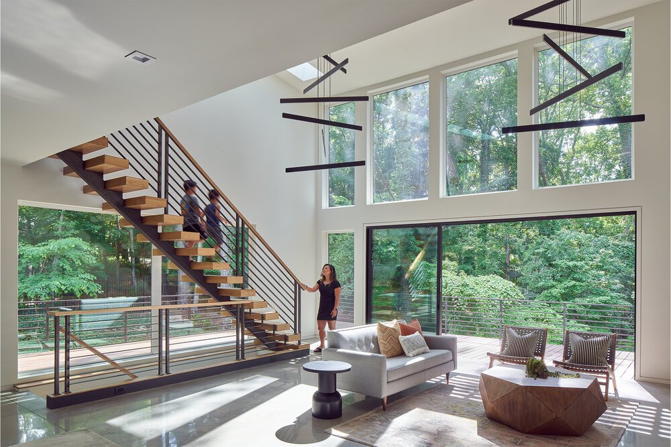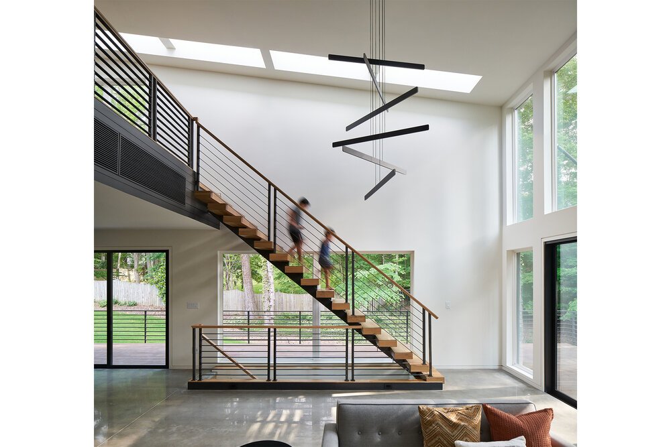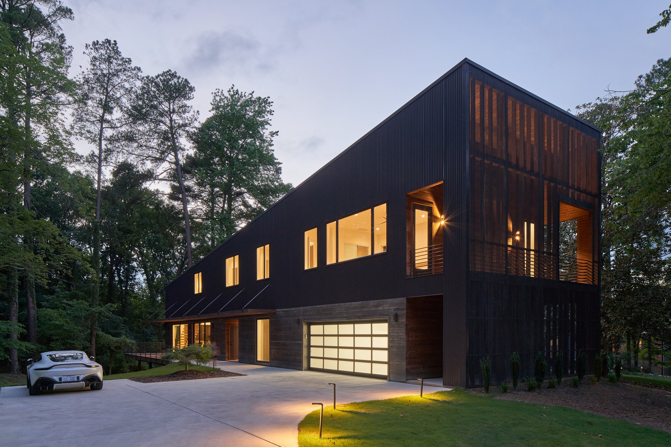
Chapel Hill, NC | 4,280 sf | 1,000 sf (decks)
Franklin Residence
Can we live on the edge?
Franklin Residence
The drama of this property happens at the edge of the hillside as it quickly falls away. Imagined like a rock outcropping on the hillside, this home’s simple form is rich with natural light and captivating views. The roof tilts with the slope of the hillside to accentuate the land.
Inside, this tilt draws the eye to the nature outside and organizes the double-height living at the edge, a second floor loft, and a grand master suite. The exterior of the home is wrapped in corrugated and perforated metal to accentuate the solidity of a rock outcropping. Wood accents warm the entry and lower floor areas where walls can be touched. The home features an open floor plan, a large window wall, and concrete floors. Wood cabinetry and accent walls warm the modern interior.
C O L L A B O R A T O R S
Lynch Mykins Structural Engineers | Omni Builder Group | Photography by Flyboy Photo & Media & Keith Isaacs
More Projects
Featured
FREE RESOURCES
Whether you’re building a home, building a business, developing a community, or renovating a historic building, we have a variety of FREE guides tailored to your needs.


