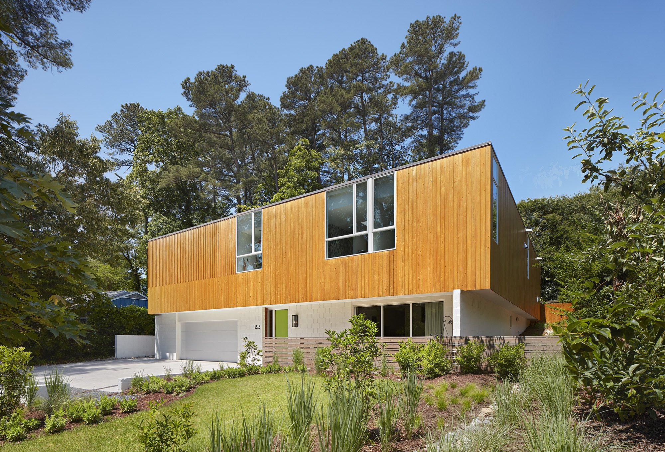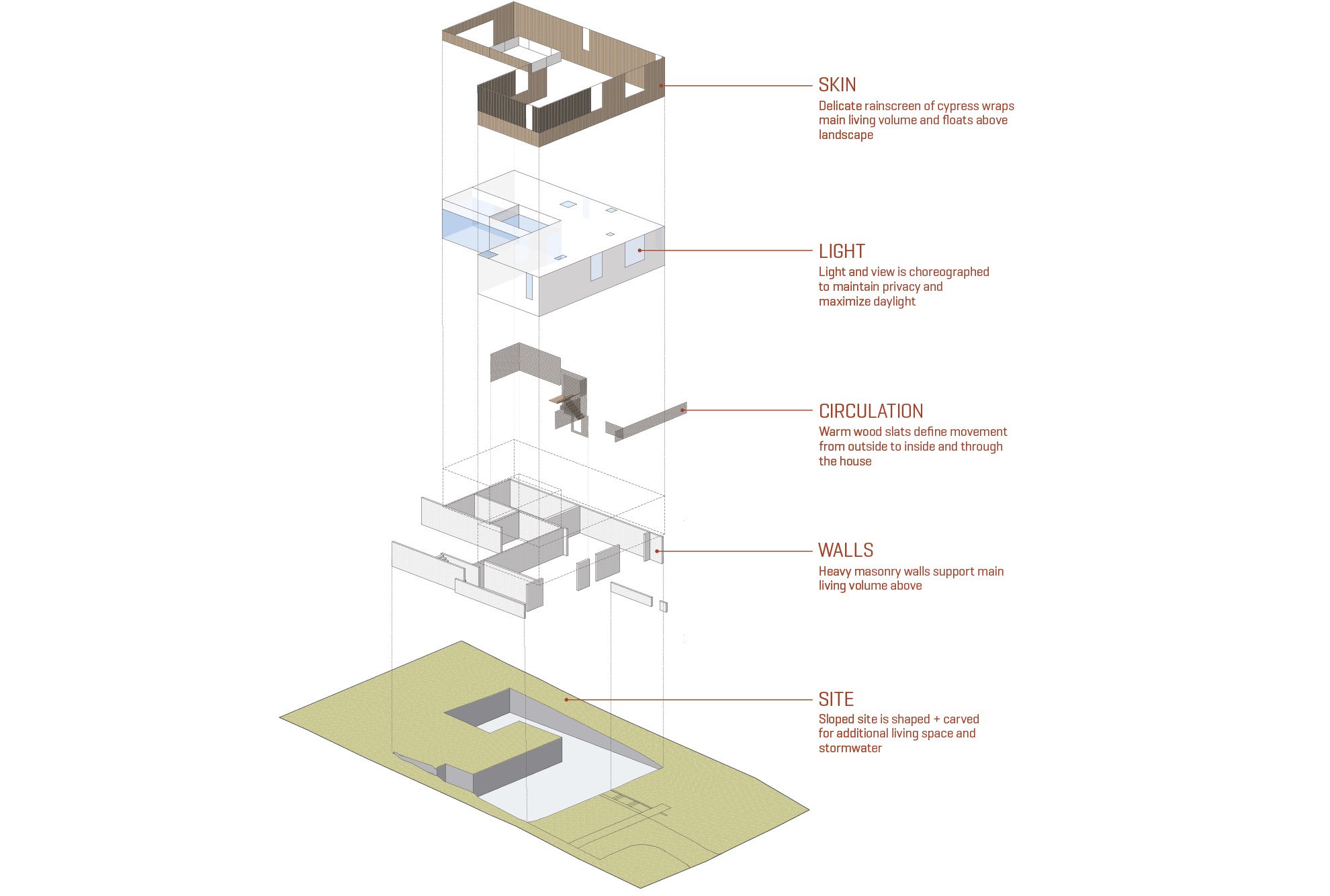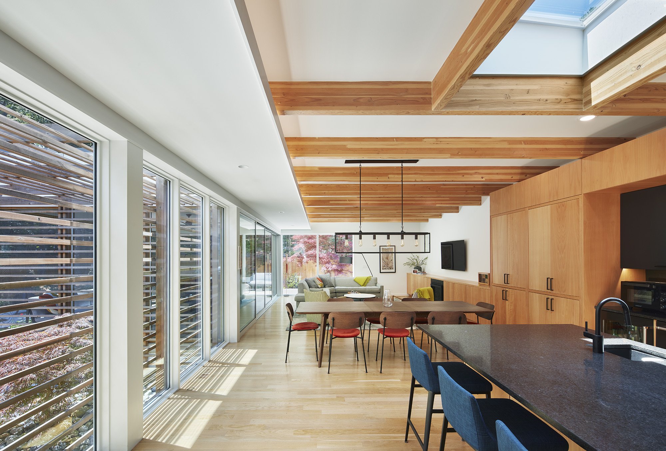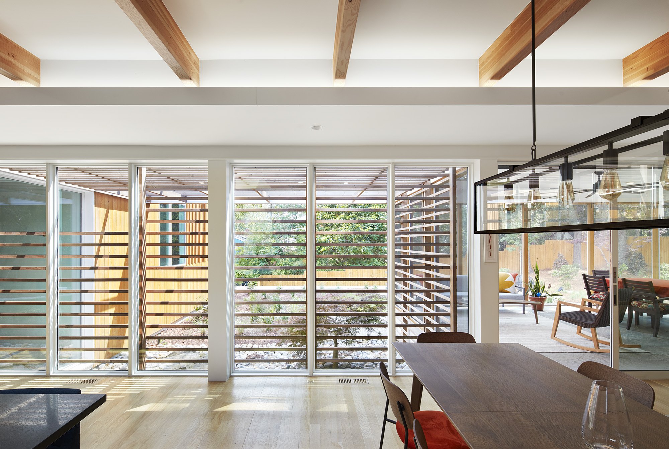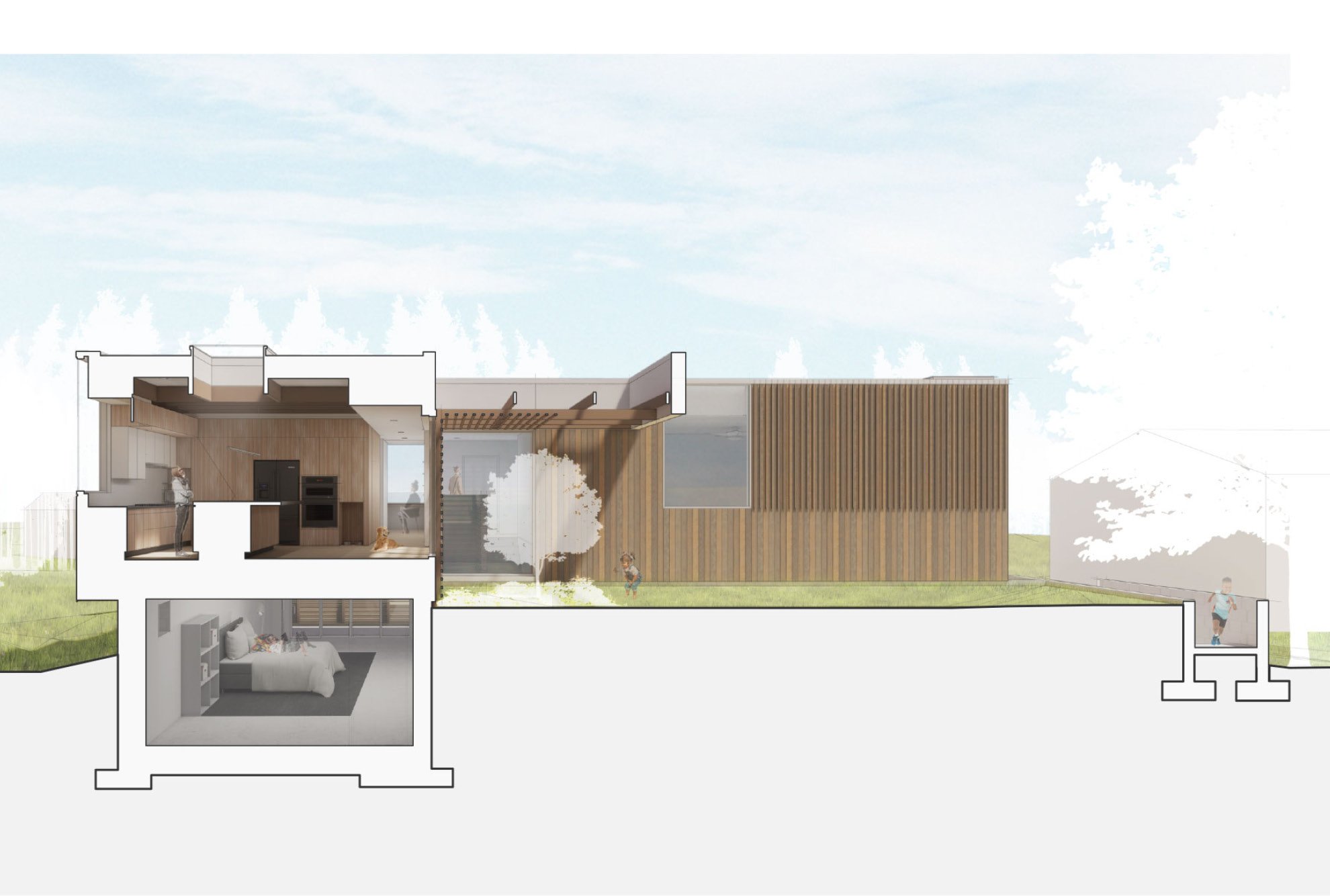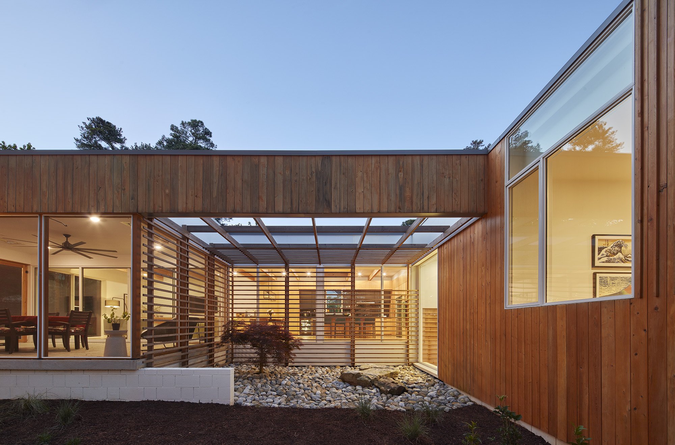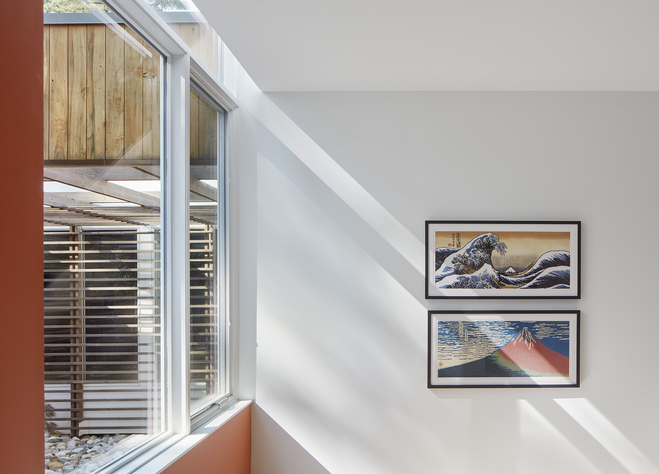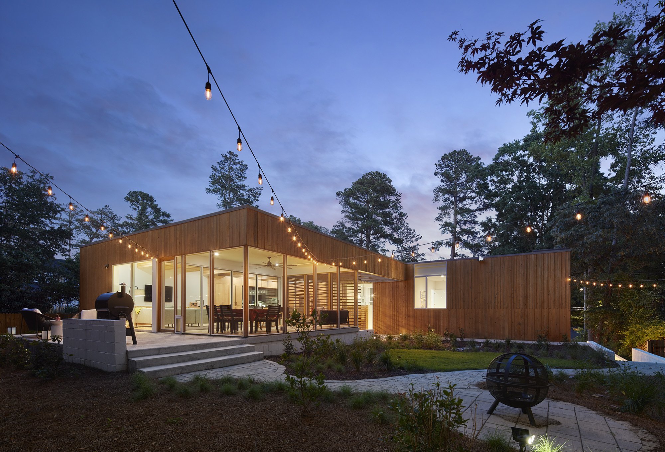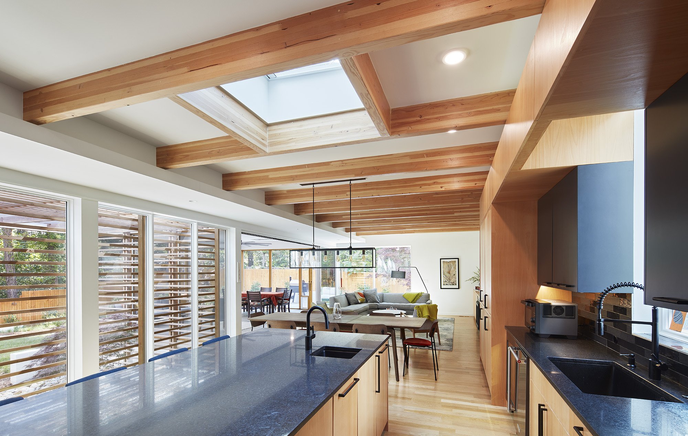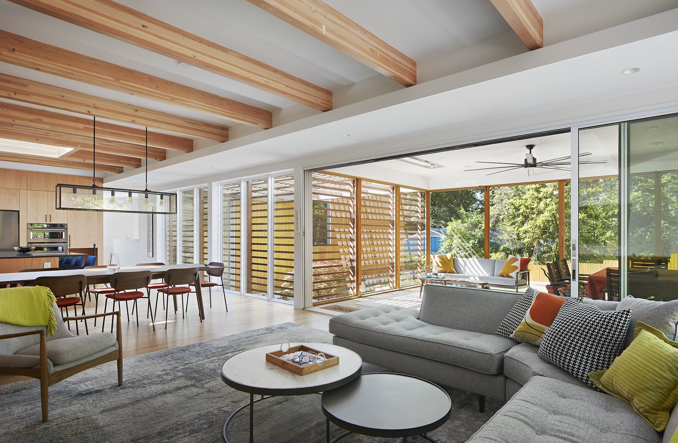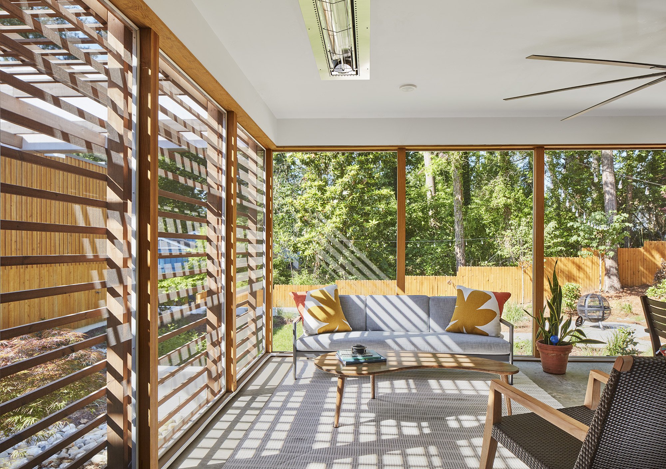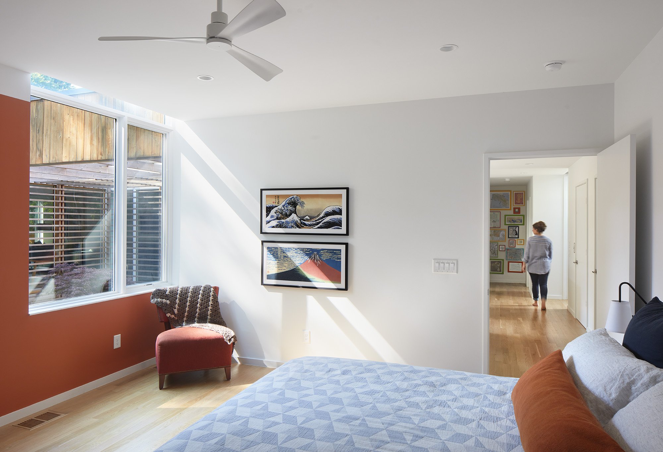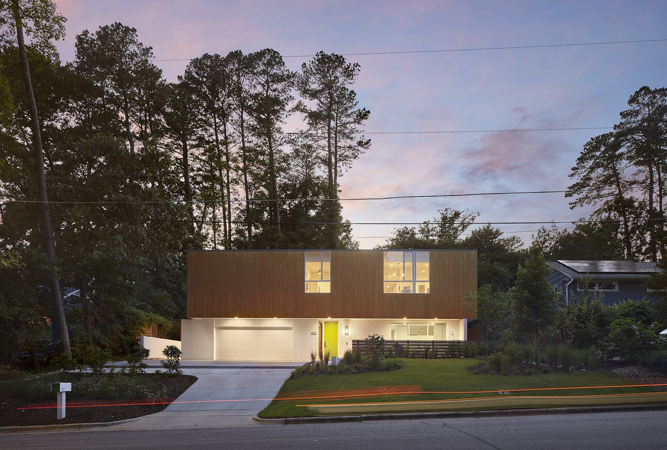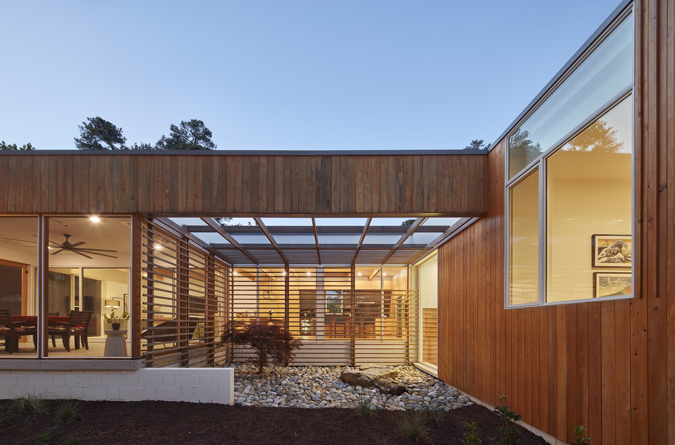
Raleigh, NC | 3,215 sf
Raleigh Residence
How can a home be private and flooded with natural daylight?
Raleigh Residence
The Raleigh Residence is a two-story contemporary home nestled on a steeply sloping site and closely surrounded on three sides by neighbors. Wall, movement, light, and envelope were shaped to create a simultaneously warm but private residence, while still maintaining connection to nature.
The residence is characterized by a wood living volume lightly resting on earthen masonry walls. The main living spaces are open and directly connected to the landscaped interior courtyard via full-height windows that run along the length of the residence, creating a sense of private sanctuary on an otherwise hemmed-in site. Movement from outside to inside and through the home is defined by warm wood elements weaving throughout the house. The expansive window wall is shaded with wood slats, extending from the interior wood-wrapped staircase.
C O L L A B O R A T O R S
Aiello Builders | Lift Environmental Design | Lynch Mykins Structural Engineers
More Projects
Featured
FREE RESOURCES
Whether you’re building a home, building a business, developing a community, or renovating a historic building, we have a variety of FREE guides tailored to your needs.

